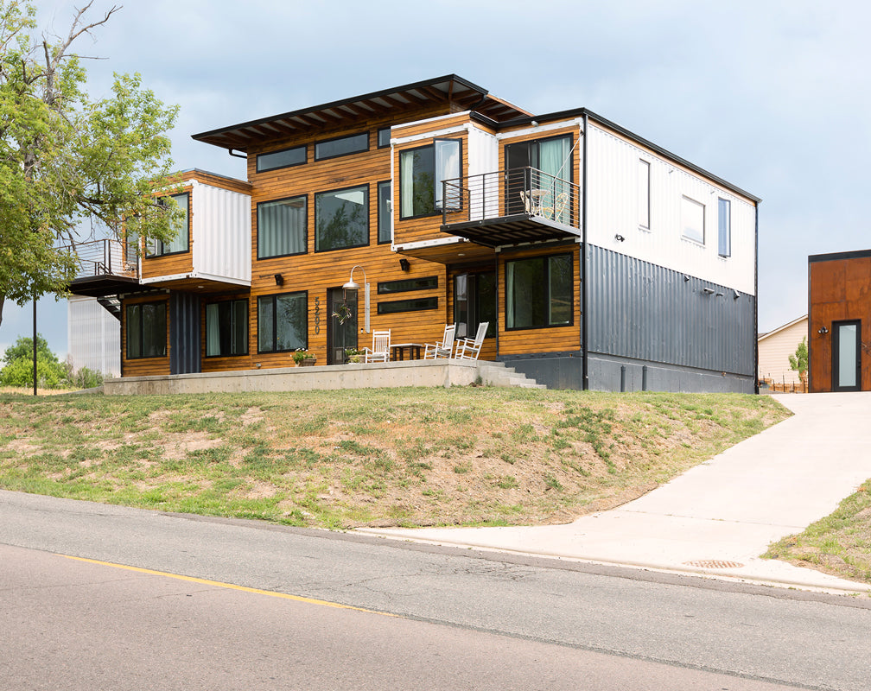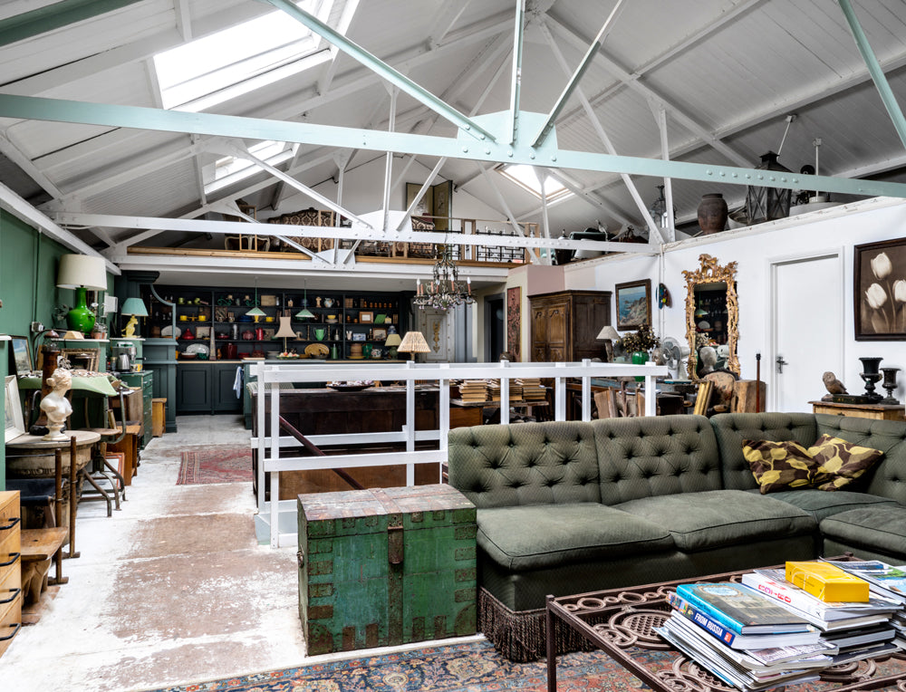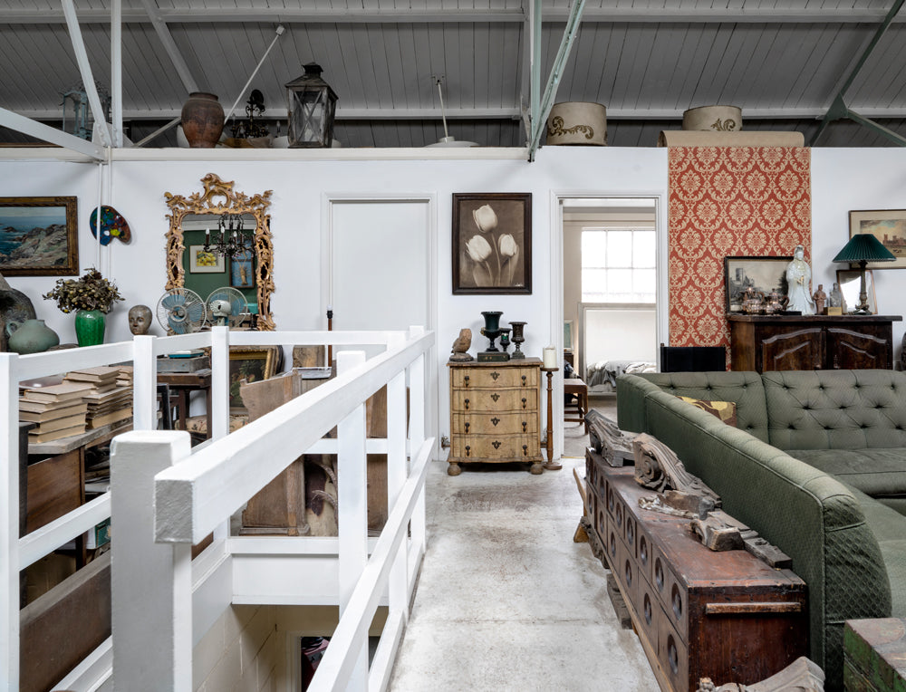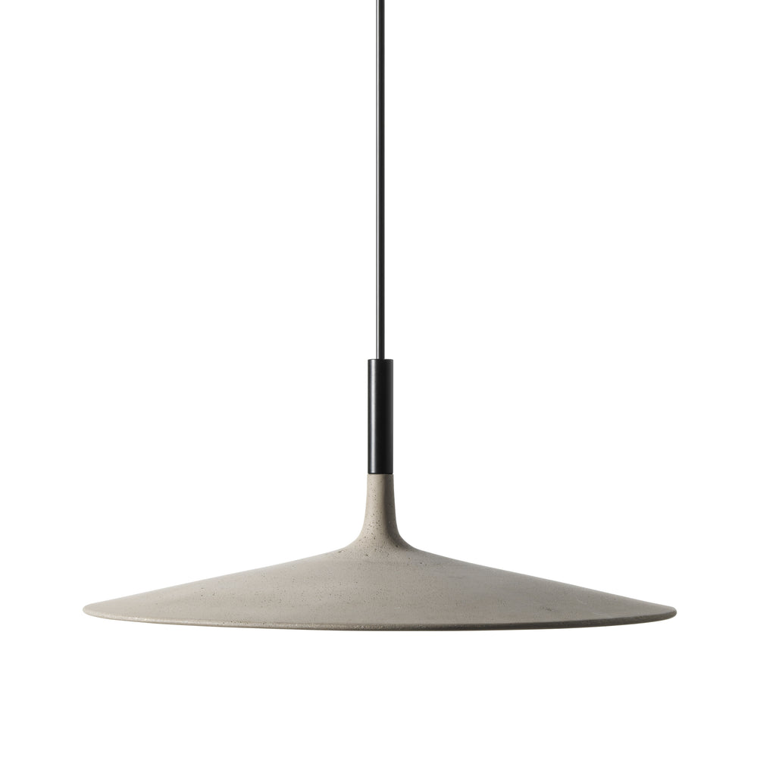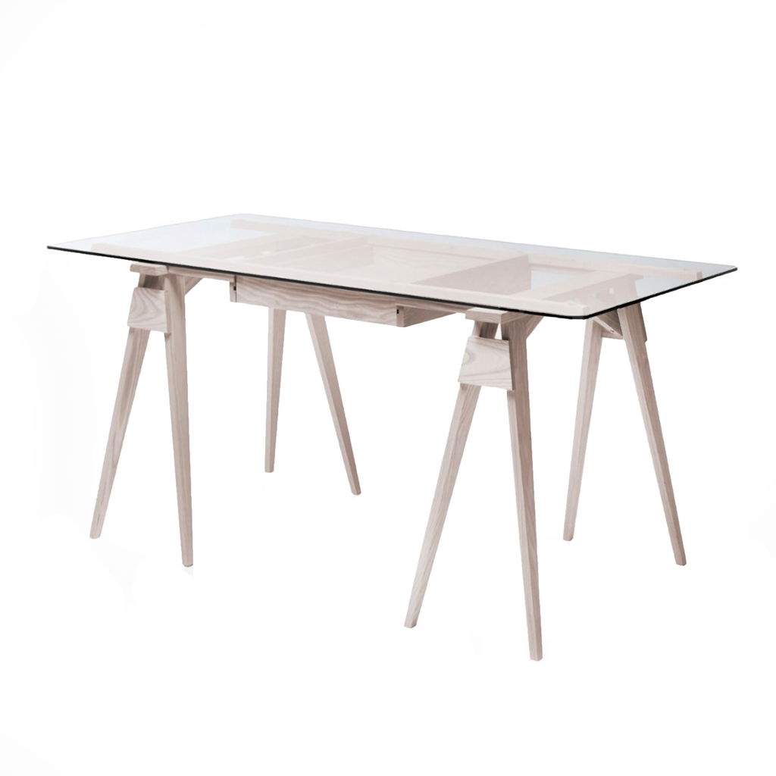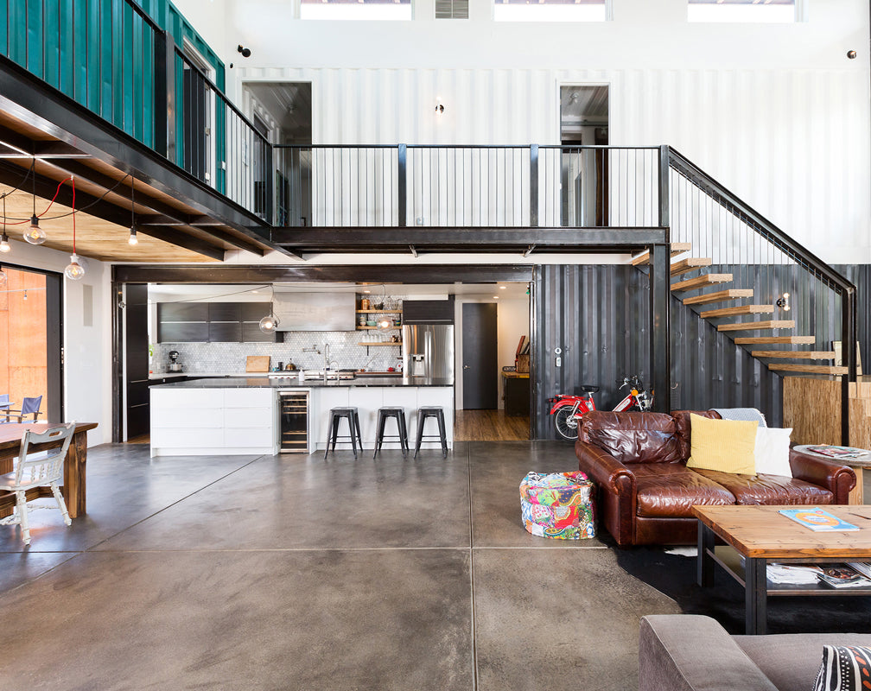
Denver, Colorado is rife with industrial history, having been dependent on the processing and shipping of minerals and ranch products before the start of World War II. Even though so much time has elapsed, industrial culture continues to bear its relevance today. Following a work-related injury, Denver-based firefighter Regan Foster collaborated with local architecture firm Bluesky Studio in order to build his family a 3,840 square foot home and embody true industrial style. Four shipping containers comprise the base of the home, placed in pairs 24 feet apart. The second floor comprises of four more containers that stand on top of those at ground level. A final container sits rotated 90-degrees at the back of the second level.
On building with shipping containers, Joe Simmons of Bluesky Studio commented, ‘I think that [they are] are really cool looking and that they reuse a resource that comes one-way from China is well-intended. Container houses have that industrial look that appeals to many people. They have their own limitations structurally and to overcome those limitations, labour-intensive steel reinforcing is required’.
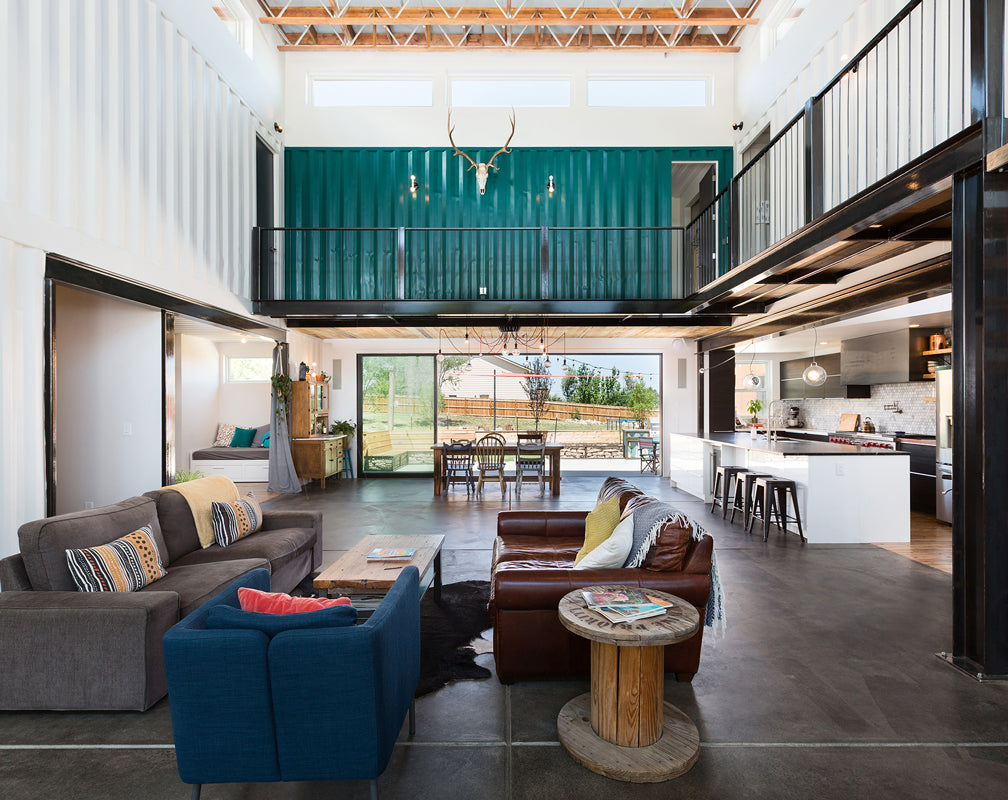
Other limitations of the shipping container persisted in Foster’s project which included the issue of pesticide pollution on the wood floors original to the containers. As a result, Regan removed this and replaced it with a birch faced plywood that he then stained dark. Flooring in the main space pays luxurious tribute to the industrial origins of the shipping containers, for it comprises of stained and polished concrete with in-floor hot water heating. This system is the case throughout the house.
Straight black metal columns and an indoor balcony work to frame and utilise the extensive height of the containers and metal bolts to the floor have been left raw and unpainted. The expansive open plan layout of the main space means that there are multiple angles from which the entirety of the room can be enjoyed. The exposed ceiling structure in the living room is an exposed system of joists that are known in the USA as wood chord open web joists. These are used commonly in commercial construction due to their prefabricated nature, however, in this setting, they appear perfectly at home. The boundaries between industry and comfort have become a well and true blur in this intriguing example of warehouse living.
Photography by Benjamin Rasmussen, rights owned by Regan Foster.
